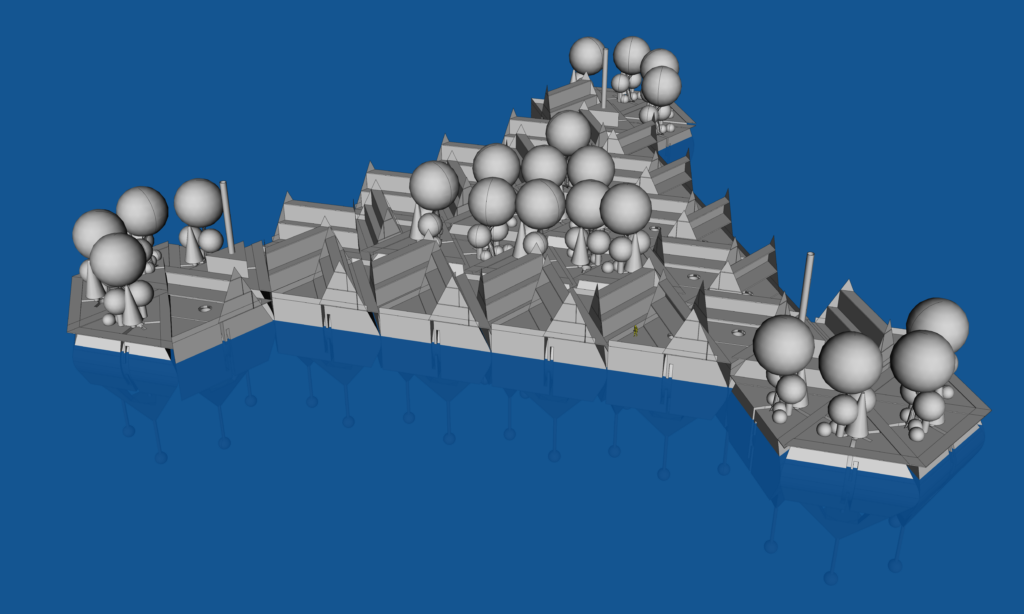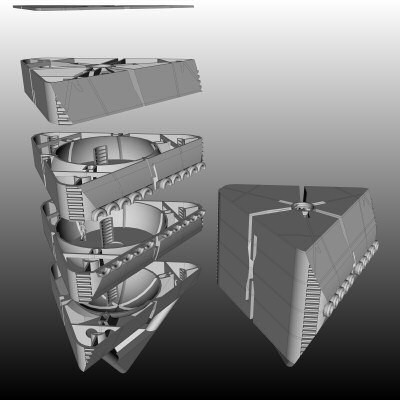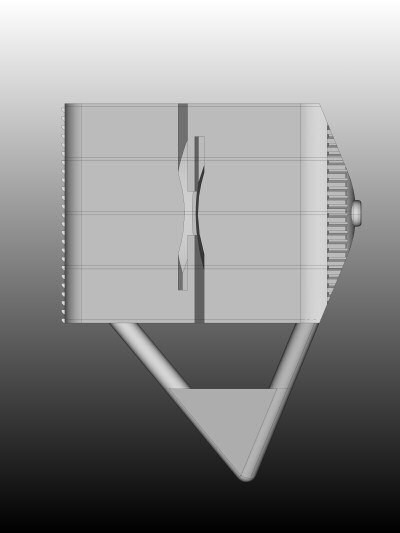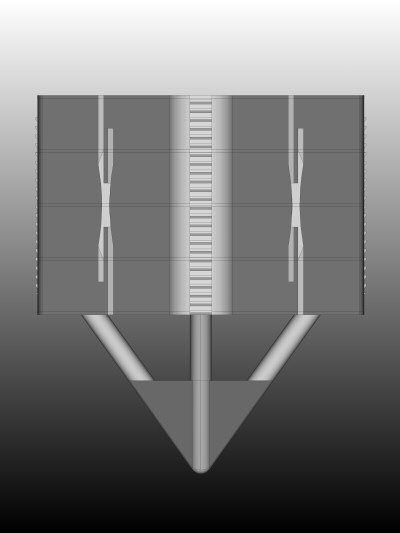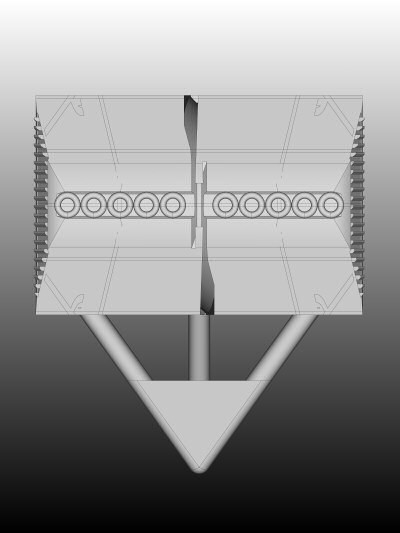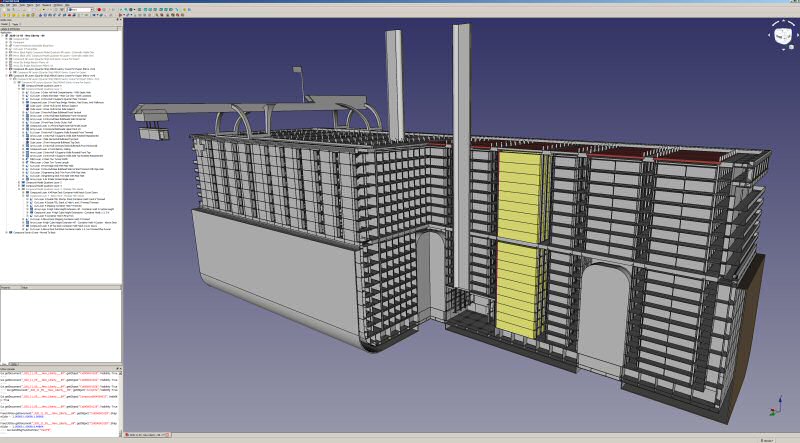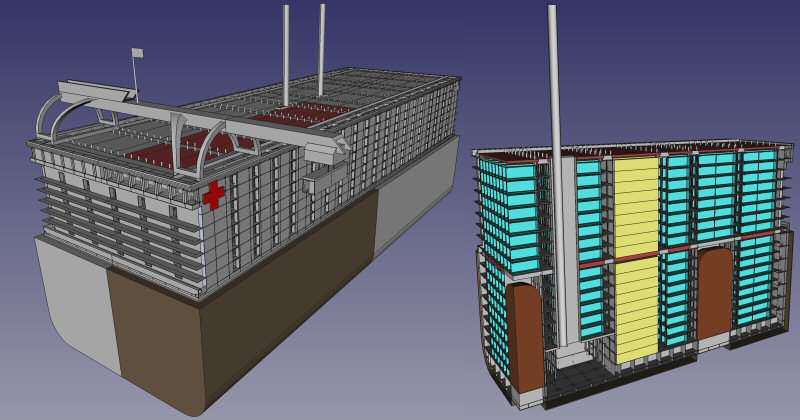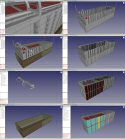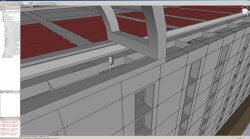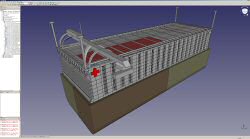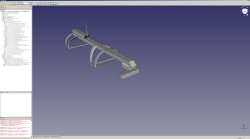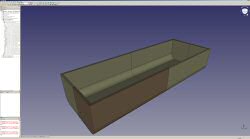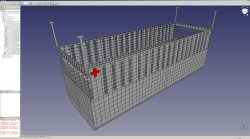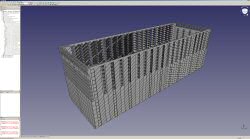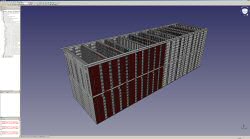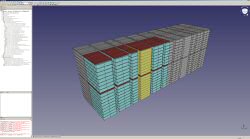The country of Freedom Haven will eventually have multiple floating structures and ships, each acting as its own province under the single Freedom Haven Constitution, which preserves the highest level of freedom possible. On this page, we’ll share the latest progress on our main structure design for a city that we call “New Liberty”.
Current designs are created using FreeCAD. Source CAD files can be downloaded at: https://grabcad.com/library/2022-04-21-new-liberty-structure-1. You download the entire project (last backed up 11/13/2022) here: FreedomHavenProject.torrent or 2022-11-13 – Freedom Haven Project Archive.7z
12/23/2022 Update:
The finished initial draft of internal details of the triangle prism sphere core concrete unit.
Source CAD files: https://grabcad.com/library/2022-12-23-triangle-prism-sphere-core-floating-concrete-unit-28-single-only-1
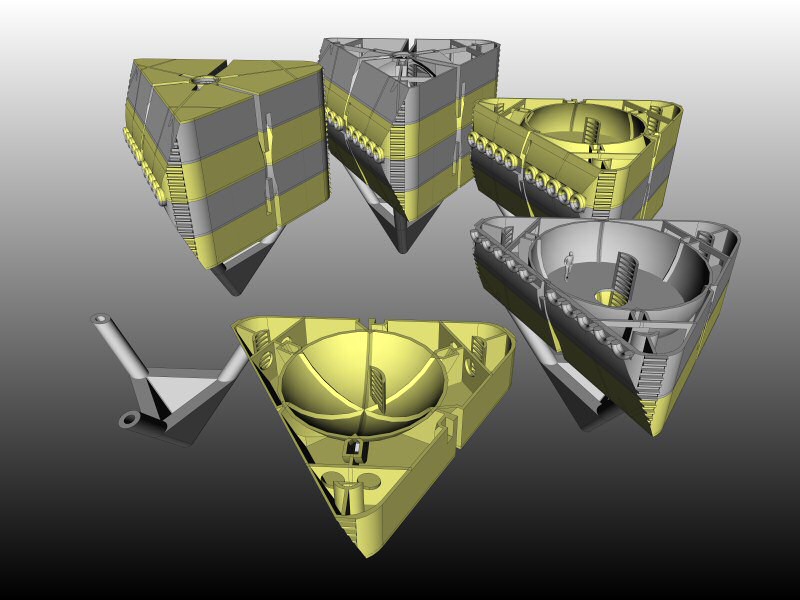
11/10/2022 Update:
Improvements on the concrete platform concept. Switched to curved triangle prisms for greater flexibility while riding large waves on the high seas. While each single unit grew in size, the total cost of the initial platform should stay about the same ($8 million) and the total cost per square foot on the platform actually fell.
Source CAD files: https://grabcad.com/library/2022-11-10-new-liberty-vessel-update-for-freedom-haven-project-1
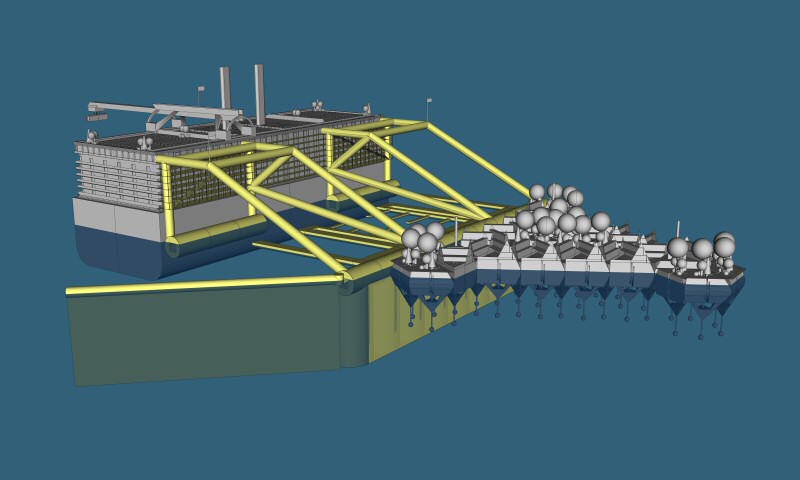
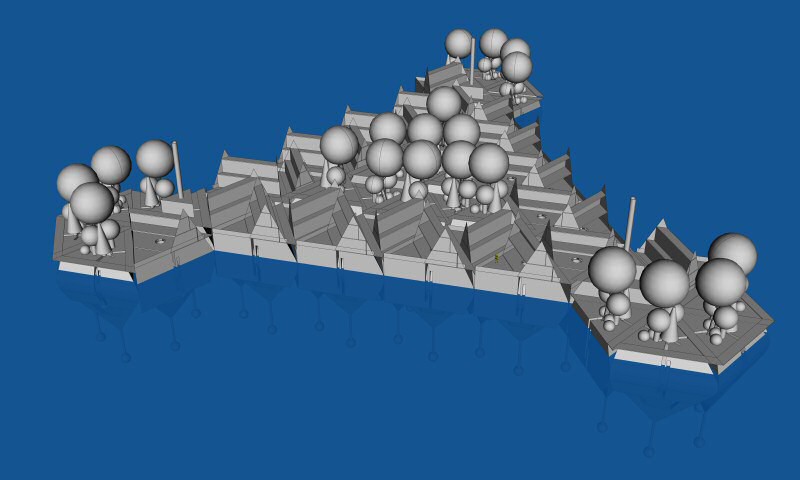
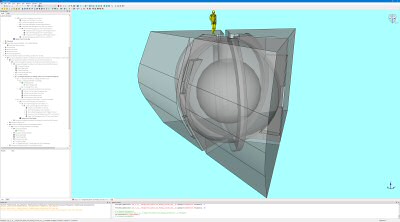
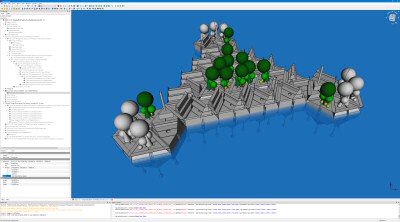
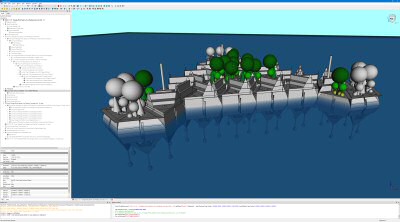
4/21/2022 Update (Gerald R. Ford-class aircraft carrier and other ships/aircraft added for reference):
As a result of group feedback, the public plaza and spar were replaced with a platform comprised of sphere core hexagon units (which are estimated to cost around the same).
Source CAD files: https://grabcad.com/library/2022-04-21-new-liberty-structure-1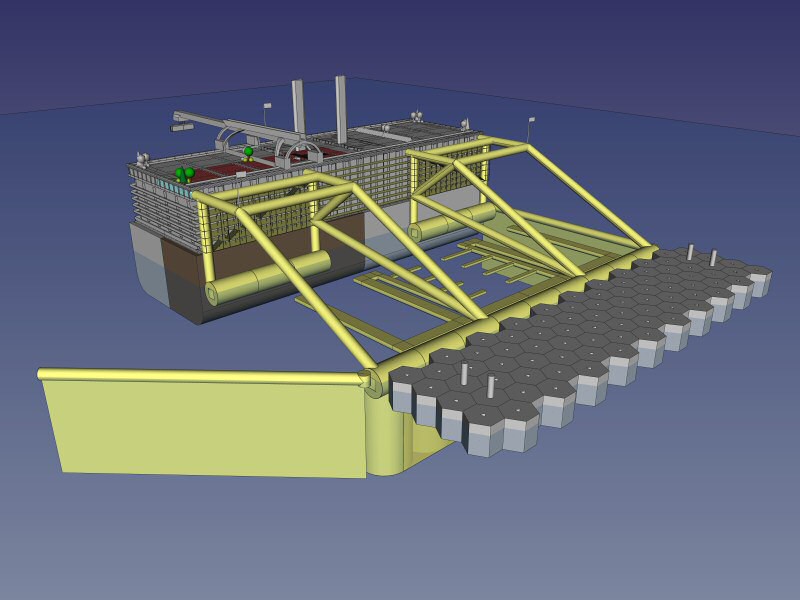
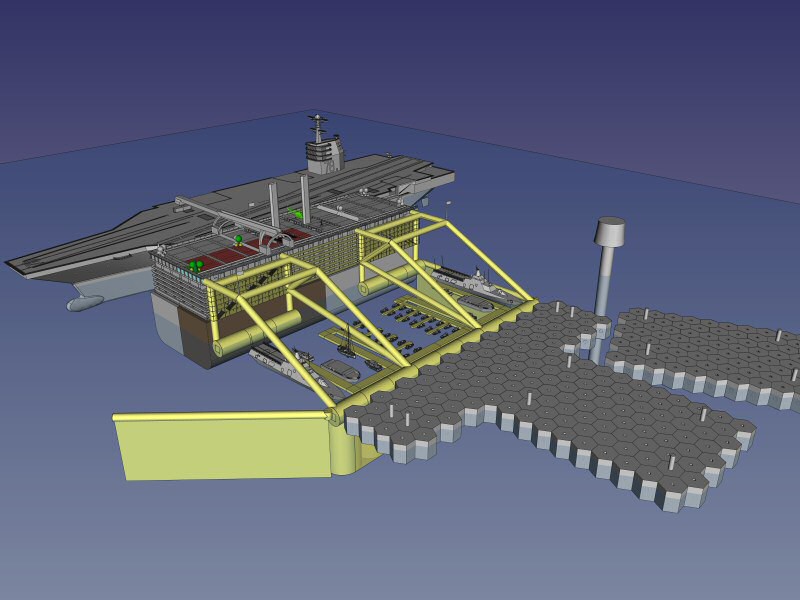
2/05/2022 Update (Gerald R. Ford-class aircraft carrier and other ships/aircraft added for reference):
Updated outrigger storm-breaker harbor. Added spar hotel and apartments, and the public plaza.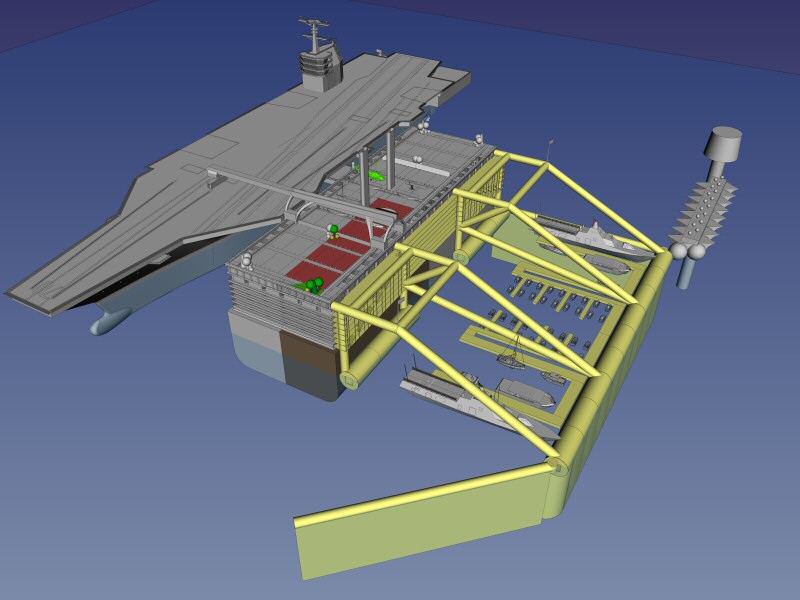
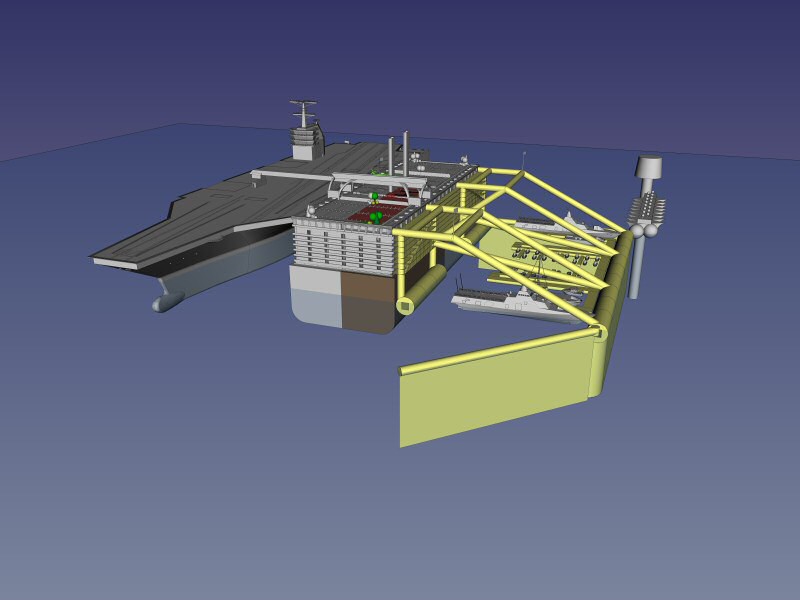
5/25/2021 Update (Gerald R. Ford-class aircraft carrier and other ships/aircraft added for reference):
Source CAD files: https://grabcad.com/library/new-liberty-vessel-update-2021-05-25-1.
(This update incorporates various changes from our 2 meetings with Nicholas Barczak, PE. Videos here and here)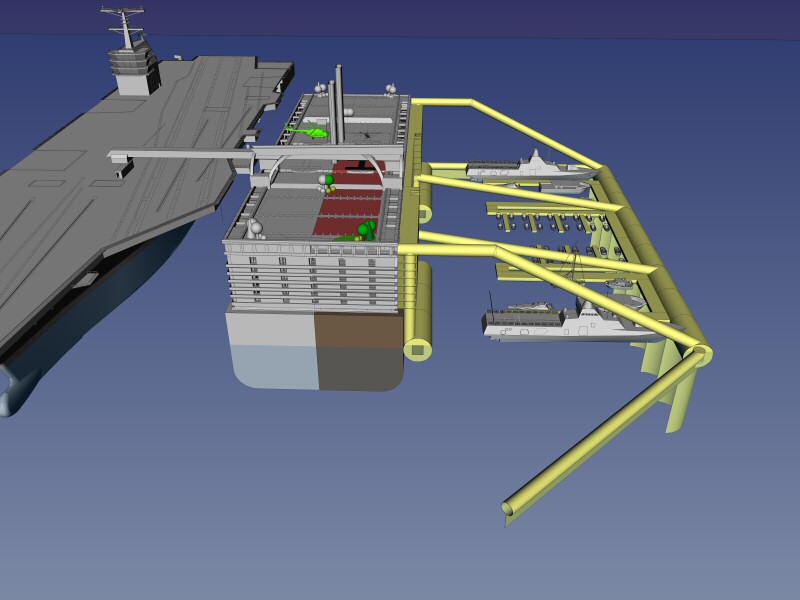
12/27/2020 Update: New WIP animation created by Jacob Marion
(Previous 12/13/2020 and 11/23/2020 versions)
Source CAD files: https://grabcad.com/library/new-liberty-barge-update-2020-08-29-1.
11/14/2020 Update (Gerald R. Ford-class aircraft carrier added for reference):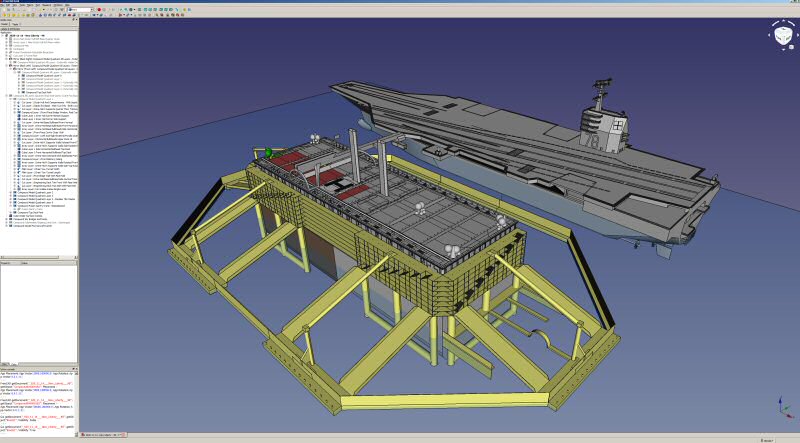
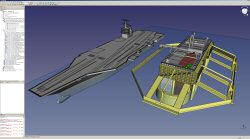
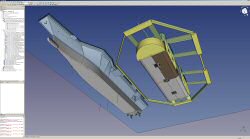
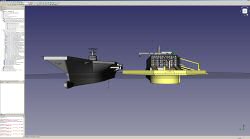
The different aspects of this design are explored in the #WelcomeToNewLiberty series:
- Day 1: Septic systems
- Day 2: Electricity
- Day 3: Air intake and ventilation systems
- Day 4: Shipping imports and exports
- Day 5: Command Deck
- Day 6: Open Air Parks
- Day 7: Transportation
- Day 8: Industrial Space/Storage and Ballast
- Day 9: Bow, Swimming Pool, And Extra Liquid Storage
06/11/2020 Update: Showing 6 connected barges, bow, floating dock, gantry bridges, etc:
https://grabcad.com/library/new-liberty-barges-configuration-option-2020-06-11-update-1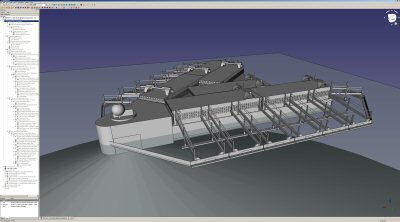
Older outdated 2D Design notes can be found here
Previous outdated visual draft notes: 2D here, 3D here, and FreeCAD model files here. This design ended up being too heavy and too expensive, so it was scrapped and replaced with the design above.
More details are available in the discussions on the Facebook group links in the “Articles & Links” tab.
